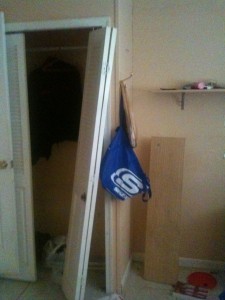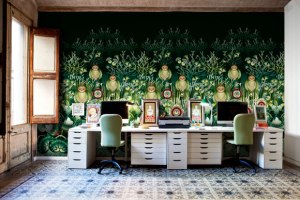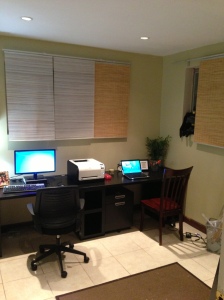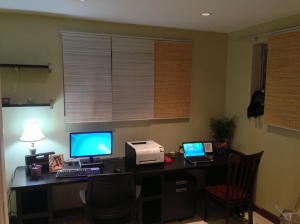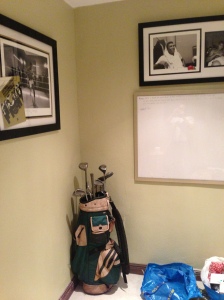I have always wanted my own home office, that is my version of a man cave. A place where I can go in and allow my creative juices to flow freely. Since the day we purchased our home I designated the 4th bedroom off of the family room as the home office. This was not a entirely a DIY project, due to work, I hired a small crew to remove the old dropped ceiling tiles and wood paneling on 2.5 of the 4 walls and replace with new drywall. Installed new recessed lighting.
Here are before pics, prior to closing:
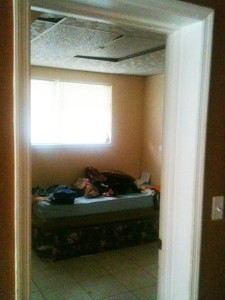
Looking in from family room.
During Construction:
My wife and I decided to go with a his and hers workspace. Below is an inspiration pic:
And these are the After pics:
